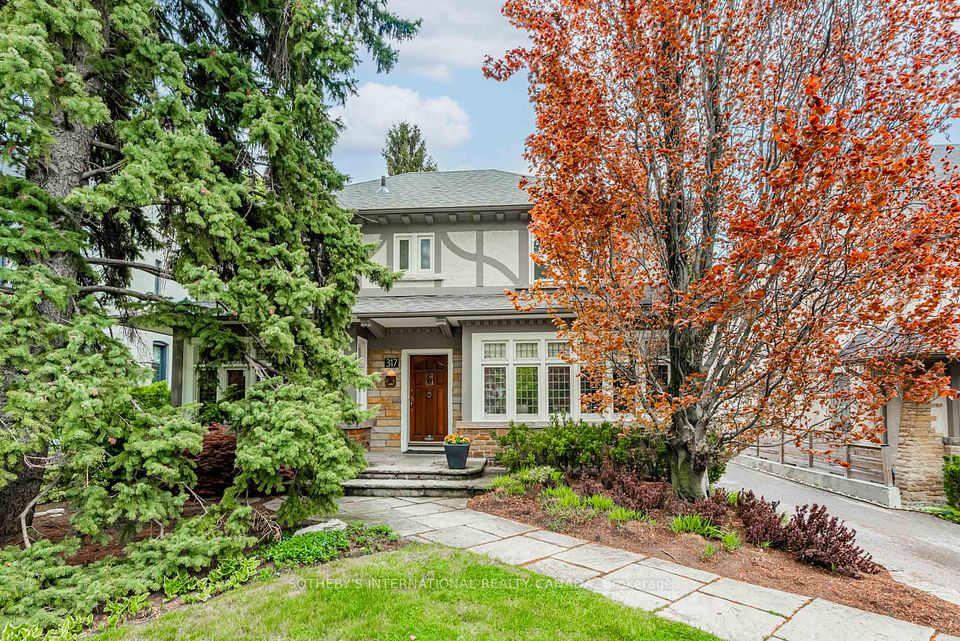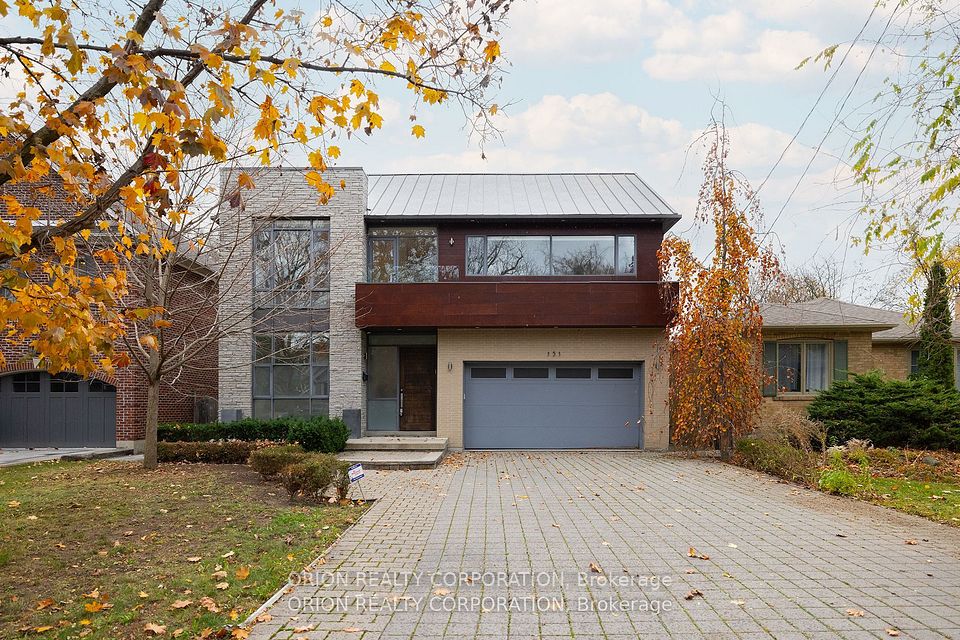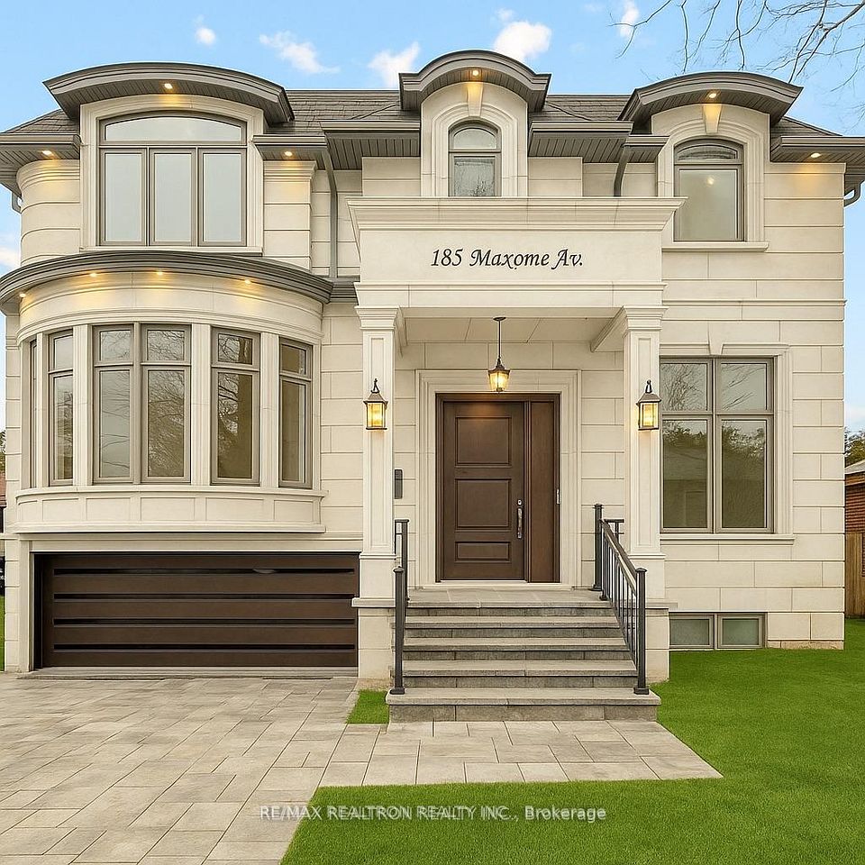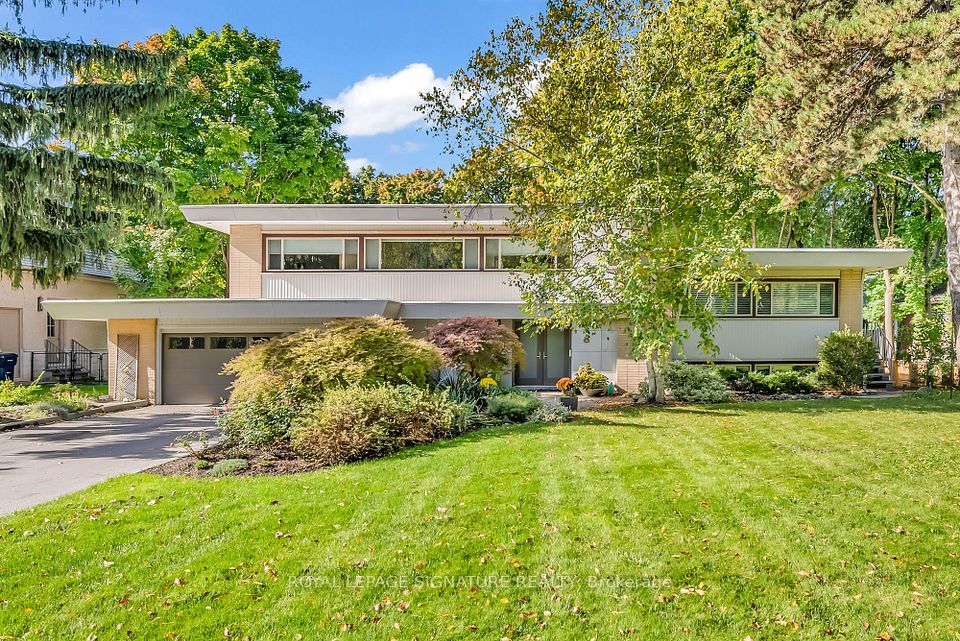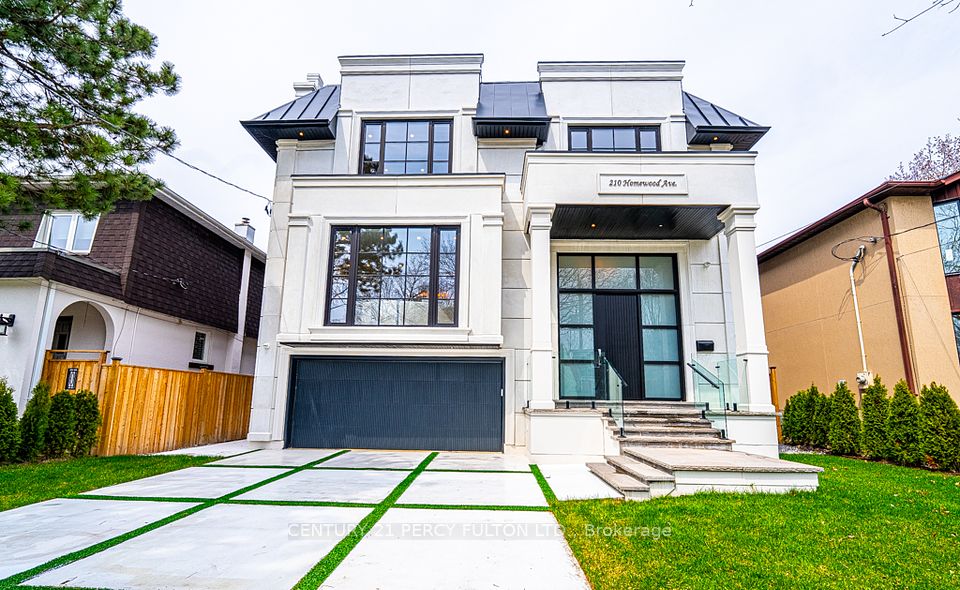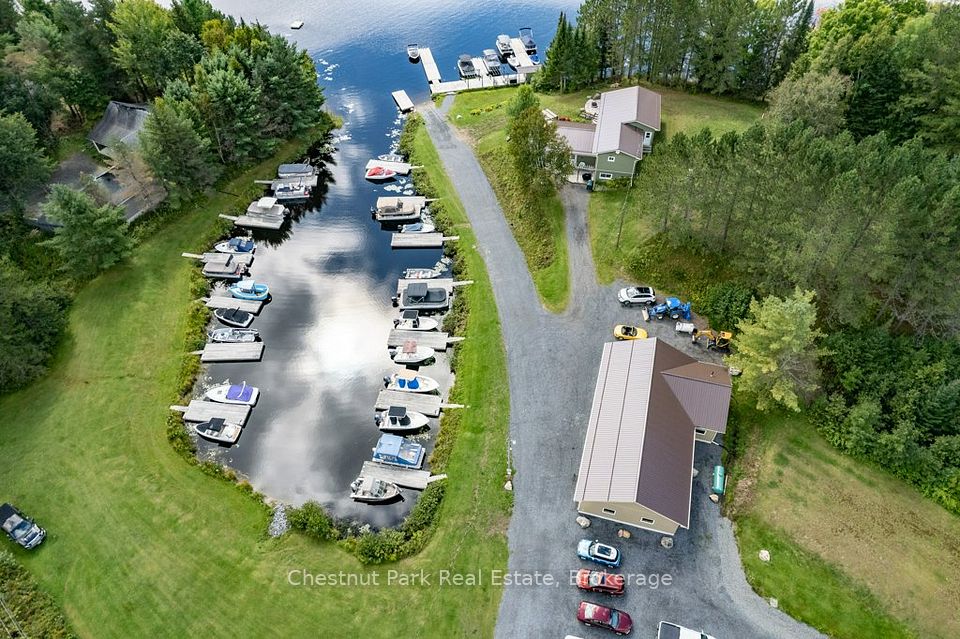$3,980,000
5 Summit Trail Drive, Richmond Hill, ON L4E 3S7
Property Description
Property type
Detached
Lot size
N/A
Style
2-Storey
Approx. Area
5000 + Sqft
Room Information
| Room Type | Dimension (length x width) | Features | Level |
|---|---|---|---|
| Living Room | 6 x 4.43 m | Sunken Room, Gas Fireplace, North View | Main |
| Dining Room | 5.4 x 4.1 m | Hardwood Floor, Coffered Ceiling(s), Picture Window | Ground |
| Library | 4.52 x 3.58 m | Hardwood Floor, Coffered Ceiling(s), North View | Ground |
| Family Room | 5.92 x 4.5 m | Hardwood Floor, Fireplace, South View | Ground |
About 5 Summit Trail Drive
Attention To Home Buyer And Builder. Large Land For Bigger Family Or Build Your Dram Home At 1.26 Acres In Bayview Country Estates. 5 Bdrms With Bathrooms. oversize in-law suite with separate living room. Side door directly to basement or in law suite. Hrdwd/Granite/Marble/Porcelain Flrs. Three Garage Doors With 5 Parking Space. Large Master Bdrm. Sunroom, Massive Beautiful Back Yard. With Inground Pool. Patio,Outdoor Shower,Pizza Oven,Built-In Outdoor Kit, Lndry,Pool House. Close To Private School, Trail, Golf Course.
Home Overview
Last updated
Apr 5
Virtual tour
None
Basement information
Finished
Building size
--
Status
In-Active
Property sub type
Detached
Maintenance fee
$N/A
Year built
2025
Additional Details
Price Comparison
Location

Angela Yang
Sales Representative, ANCHOR NEW HOMES INC.
MORTGAGE INFO
ESTIMATED PAYMENT
Some information about this property - Summit Trail Drive

Book a Showing
Tour this home with Angela
I agree to receive marketing and customer service calls and text messages from Condomonk. Consent is not a condition of purchase. Msg/data rates may apply. Msg frequency varies. Reply STOP to unsubscribe. Privacy Policy & Terms of Service.







